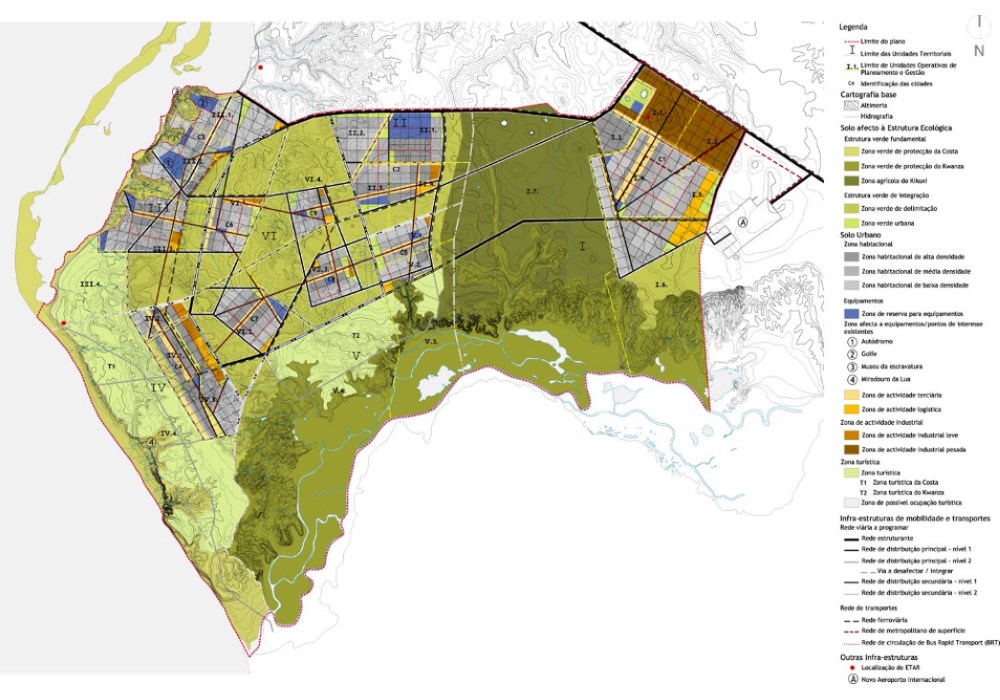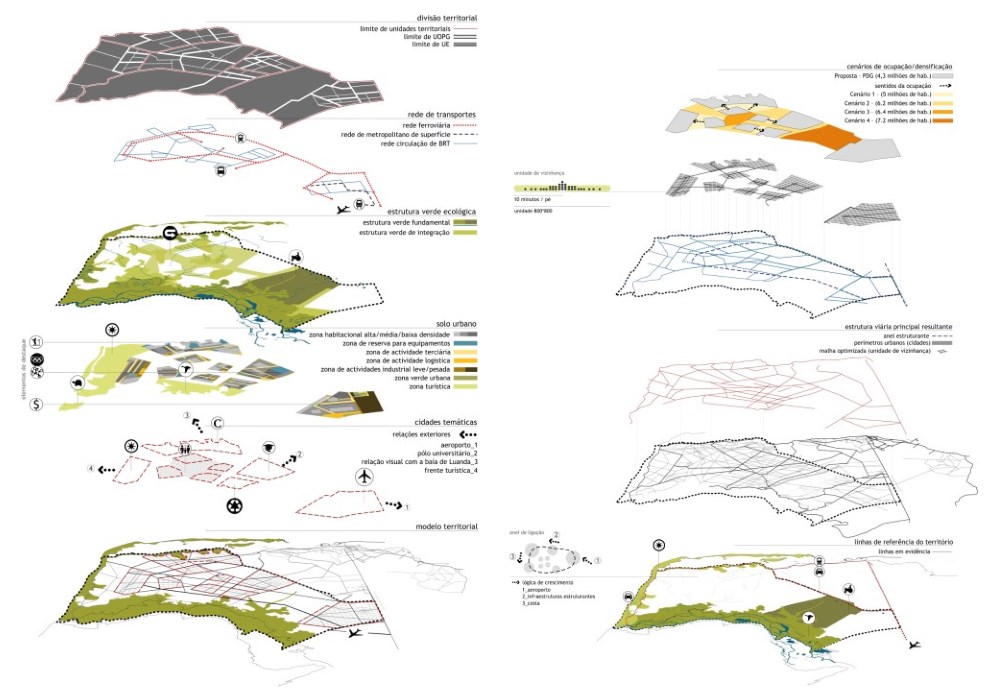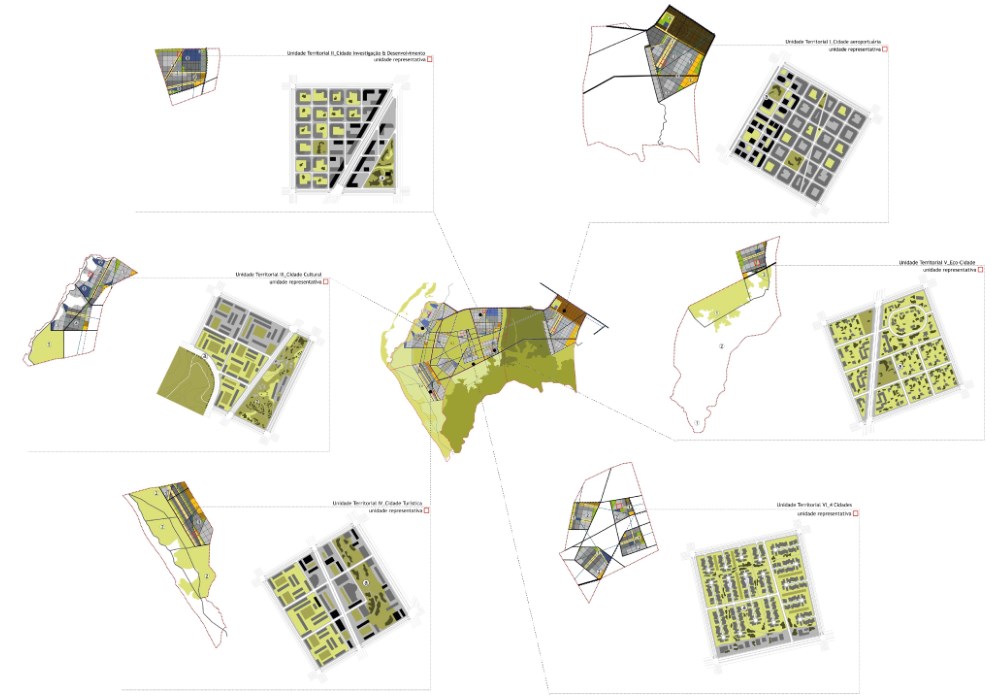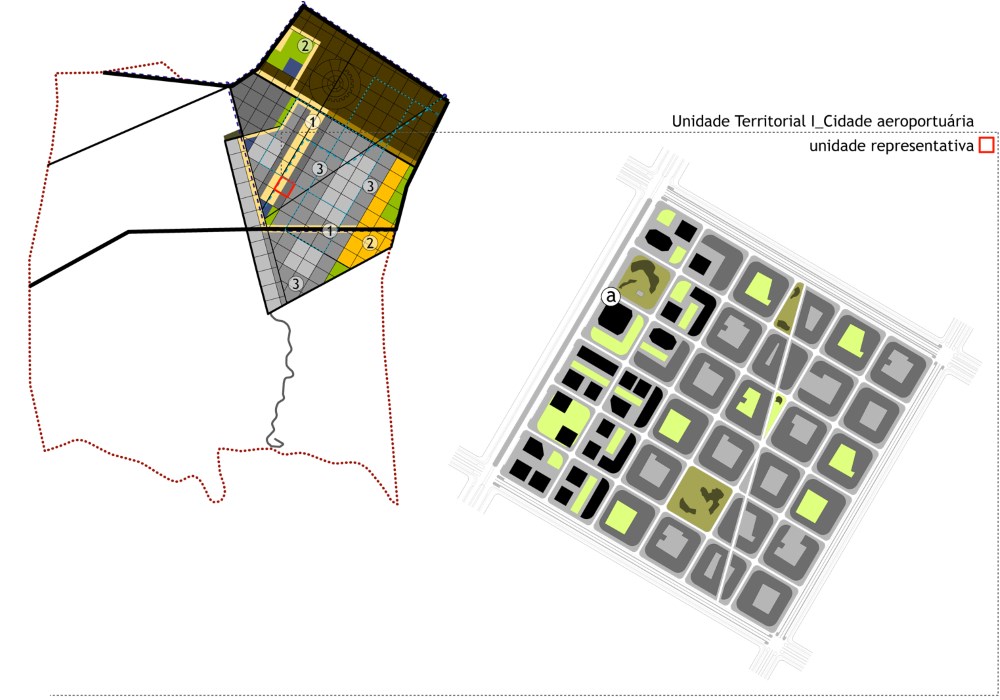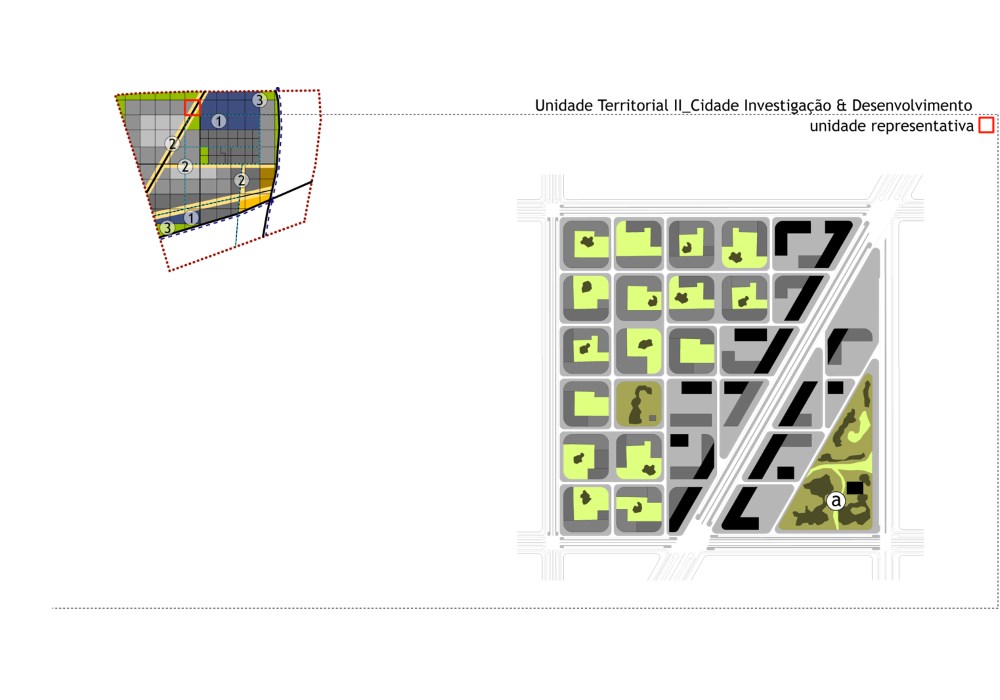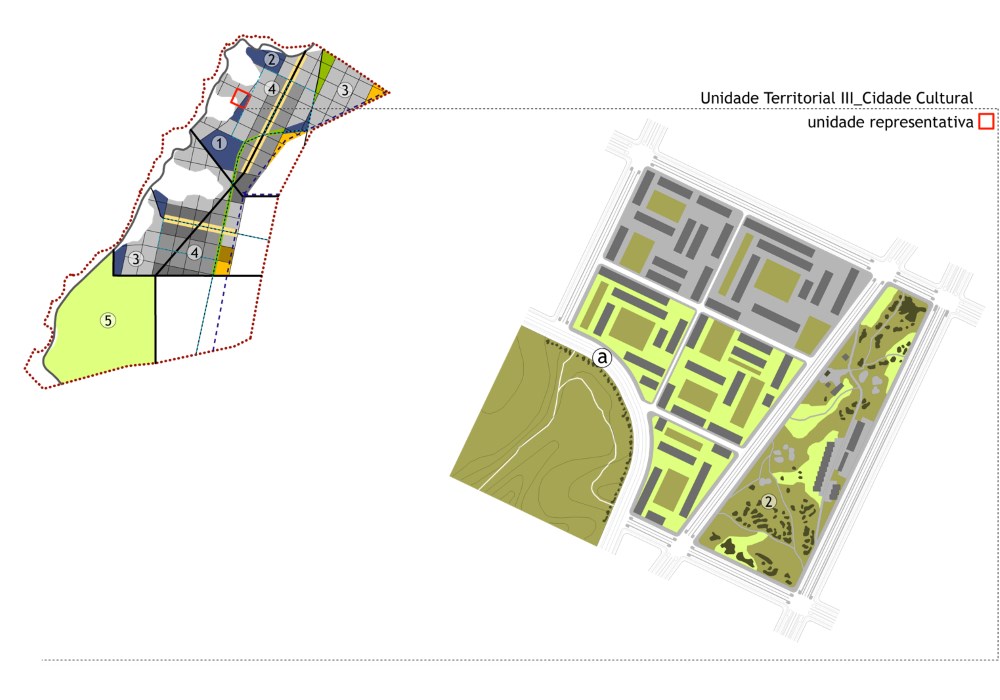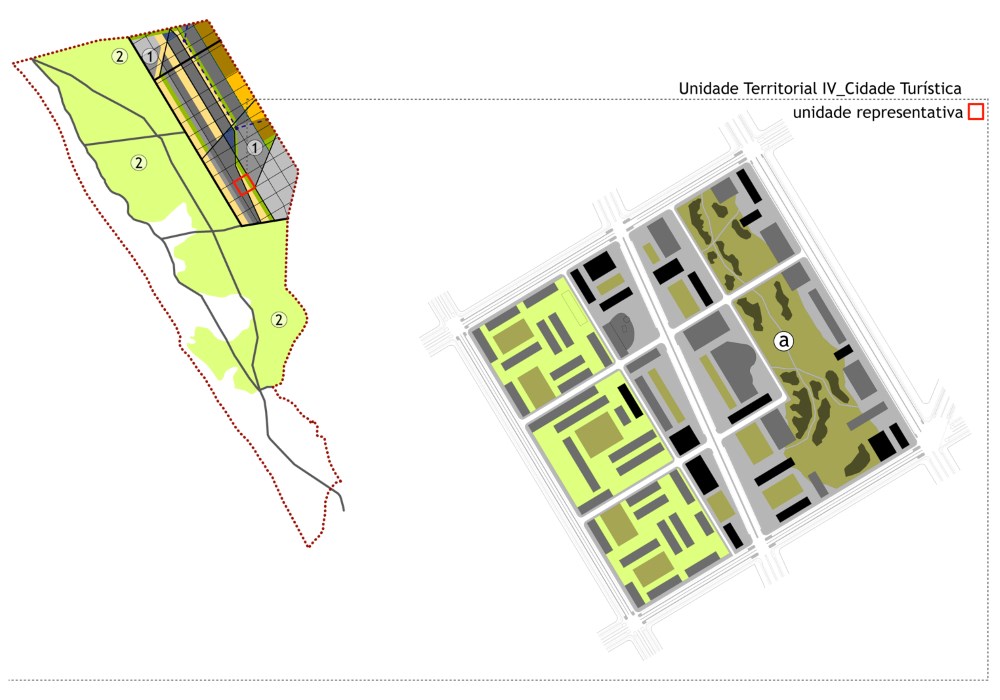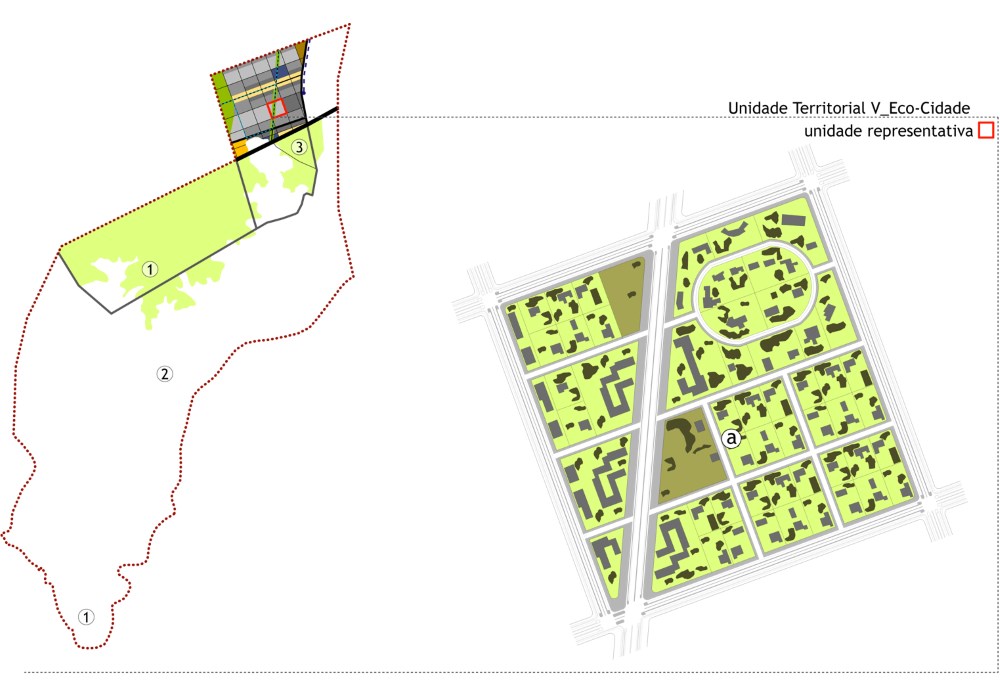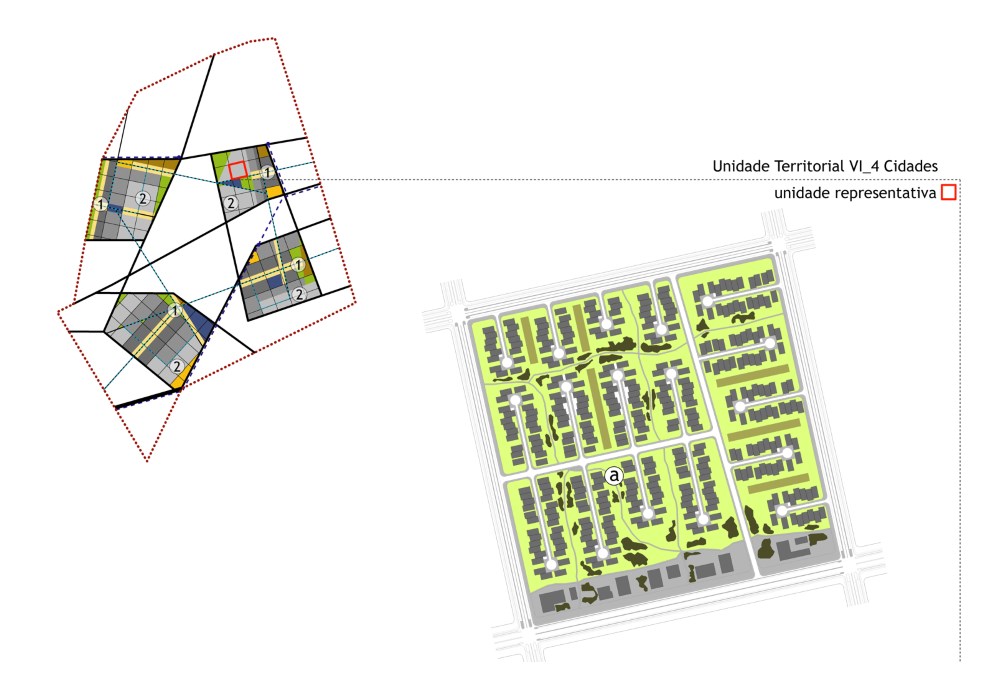José Carvalheira
Commercial Manager
José Alberto Cardoso Carvalheira is a multidisciplinary professional, born communicator, relationship builder, resource mobilizer and team motivator in different multicultural environments.
He has a degree in Civil Engineering from Instituto Superior de Engenharia de Coimbra (Coimbra University of Engineering). Carvalheira has over 20 years of experience in management, coordination, supervision, control, planning, health and safety of public and private works, in Portugal and in Angola, Namibia and Mozambique, having also played, in the latter, roles in the commercial area.
He joined A1V2 at the beginning of 2017 working as a Resident Civil Engineer in the construction works supervision of the National Oil Storage Facilities and Maritime Platform for Oil Offloading at the Port of Walvis Bay, Namibia.
He is currently assigned to the Commercial Department.
José Carvalheira
Gestor Comercial
José Alberto Cardoso Carvalheira é um profissional multidisciplinar, comunicador nato, construtor de relacionamentos, mobilizador de recursos e motivador de equipas em diferentes ambientes multiculturais.
É licenciado em Engenharia Civil pelo Instituto Superior de Engenharia de Coimbra. Conta com mais de 20 anos de experiência em gestão, coordenação, supervisão, controlo, planeamento, saúde e segurança de obras públicas e privadas, em Portugal e em Angola, Namíbia e Moçambique, tendo também desempenhado, neste último país, funções na área comercial.
Ingressou na A1V2 no início de 2017 desempenhando funções de Engenheiro Civil Residente na Fiscalização dos trabalhos de construção do Centro Nacional de Armazenamento de Combustíveis e Plataforma Marítima de Descarga de Combustíveis no Porto de Walvis Bay, Namíbia.
Atualmente exerce funções no Departamento Comercial.
Fausto Mendes
Energy, Safety & Security, Telecommunications
Fausto Patrício Craveiro Mendes is a multidisciplinary professional with the ability to mobilize resources and motivate teams in different cultural environments. He is currently responsible for Energy, Safety & Security and Telecommunications areas.
He holds a degree in Electro technical Engineering, area of Electrical Energy Systems, from the Coimbra Institute of Engineering. He began his professional career in 2005 and since then has participated in important national and international projects in the fields of Transport (rail and road), Hospitals, Schools, Banks, Aeronautical Industry and Oil & Gas, accumulating the duties of Project Leader with that of Works Supervision..
Holds a Certificate in Railway Safety for Technicians (IET 77), by REFER and a Certificate of Vocational Training for Special Facilities / Sites, by the Portuguese Electro technical Institute.
Since 2017, he serves in Namibia as the Electrical Manager responsible for the Electrical, Instrumentation, Automation, Control and Commissioning department overseeing the construction of the country’s first National Oil Storage Facilities.
Fausto Mendes
Eletricidade, Segurança e Telecomunicações
Fausto Patrício Craveiro Mendes é um profissional multidisciplinar, com a capacidade de mobilizar recursos e motivar equipas em diferentes ambientes culturais. Atualmente, é responsável na área de Projetos nas especialidades de Eletricidade, Safety & Security e Telecomunicações.
É licenciado em Engenharia Eletrotécnica, ramo de Sistemas Elétricos de Energia, pelo Instituto Superior de Engenharia de Coimbra. Iniciou a sua carreira profissional em 2005 e, desde então, já participou em importantes projetos nacionais e internacionais no âmbito das Vias de Comunicação (ferroviárias e rodoviárias), Hospitais, Escolas, Bancos, Industria Aeronáutica e Oil & Gas, acumulando as funções de responsável de projeto com a de Fiscalização.
Possui Certificado em Segurança Ferroviária para Técnicos (IET 77), pela REFER e Certificado de Formação Profissional para Instalações/Locais Especiais, pelo Instituto Eletrotécnico Português.
Desde 2017, exerce na Namíbia as funções de Electrical Manager responsável do departamento Elétrico, Instrumentação, Automação, Controlo e Comissionamento na supervisão da construção da primeira instalação nacional de armazenamento de combustíveis do país (National Oil Storage Facilites).
Maria José Vicente
Manager
She holds a Bachelor’s Degree in Civil Engineering, specialising in Hydraulic Engineering.
She began her professional career in 1990 as a drainage designer, having developed numerous projects throughout her career in the areas of hydraulic studies, sanitation systems, geometric road design and earthworks, sanitary landfills, structures and expropriations.
She founded A1V2 as founding partner in 1997, since managing and coordinating hundreds of projects in Portugal, Angola, Saudi Arabia, Algeria, Morocco, Namibia and Qatar.
Luís Casaleiro
Manager
He holds a Bachelor’s Degree in Civil Engineering, awarded by the Faculty of Sciences and Technology of the University of Coimbra, a Post-Graduation in Road Engineering and a Master’s Degree in Road Engineering. He also completed the CRP (Portuguese Road Centre) Road Safety Auditors Course in June 2006, with distinction. He is a Senior Member of the Ordem dos Engenheiros (Portuguese Order of Engineers).
He began his career developing geometric road designs, an area in which he developed numerous projects on a national level.
He founded A1V2 as founding partner in 1997, since managing and coordinating hundreds of projects in Portugal, Angola, Algeria and Morocco.
Nuno Vicente
Director of A1V2 Imobiliária – Real Estate
Nuno Vicente holds a Bachelor’s Degree in Civil Engineering and has more than ten years of experience in the field.
He gained international experience working in various EMEA region countries, as project manager and provider of geotechnical services. He founded A1V2’s office in the Middle East region with the intent of acquiring new projects and of providing innovative solutions.
Lúcio Gabadinho
Namibia Regional Director / Structural Engineering Department Coordinator
He holds a Bachelor’s Degree in Civil Engineering, specialising in Structures, awarded by the School of Science and Technology of the Universidade Nova de Lisboa (2001–2005). He has been the Coordinator of A1V2’s Structural Engineering Department since 2014, a work he currently accumulates with that of developing business in Portugal and in Namibia, where he acts as A1V2’s representative.
The Department that he coordinates is composed of engineers and technicians and is responsible for developing designs, proposals and international tenders for all A1V2 offices.
Since the beginning of his professional career, in 2004, he has worked in special structures projects, gaining experience in national and international offices. His professional career provided him with the opportunity to develop complex projects, to lead multidisciplinary teams, to manage projects, to negotiate contracts and to conduct business development in several countries.
Nuno Rocha e Porfírio
Architecture and 3D Design Department Coordinator
He is an architect, holding a Bachelor’s Degree in Architecture awarded by the Instituto Superior de Ciências do Trabalho e da Empresa in 2004, the same year in which he began his professional activity.
He began his journey in A1V2 in 2005, reestablishing the Architecture Department. In 2007 he was appointed head of the department, developing and coordinating numerous large-scale projects in several areas.
In 2012 he was awarded a specialisation in Religious Architecture by the Faculty of Architecture of the Universidade de Lisboa.
He is currently attending a PhD in Architecture at the Faculty of Architecture of the Universidade de Lisboa.
Mónica Garcia
Urban and Spatial Planning Department Executive Coordinator
She is an Architect and Urban Planner, holding a Bachelor’s Degree in Architecture awarded by the Faculty of Architecture of the Universidade de Lisboa in 2005. She was awarded the “José Ressano Garcia Lamas Prize”, an annual prize which is attributed to the student who completes their degree in the field of urbanism with the best average marks in all practical courses.
Since graduating, she has worked in companies with vast experience in the areas of urban and spatial planning, gaining experience in the development, elaboration and coordination of the technical aspect of projects in these areas.
She has worked nationally and internationally on multiple land-use plans and development strategies, on a regional and municipal scale as well as on a smaller scale, namely in the design of urban areas, tourist areas and industrial areas. She has worked as technical coordinator in the development of several land management instruments including master plans – Planos de Pormenor (Site Plans), Planos de Urbanização (Urban Design Plans) and Planos Diretores Municipais (Municipal Master Plans).
She has been a part of the A1V2 team since 2014.
Rosa Soares
Road Engineering Department Coordinator
She holds a Bachelor’s Degree in Civil Engineering, awarded by the Instituto Politécnico da Guarda in 2002.
Her training focused on transport infrastructures, namely roads and airports, mobility and accessibility projects. Within the scope of her professional activity, she has participated in multiple road engineering projects, including motorways, national roads and streets in Portugal, Angola, Algeria and Morocco, in the various areas of the fields of transport and mobility.
Her career has allowed her opportunities to not only participate in the development and review of designs, but also to lead multidisciplinary teams and work as Project Manager.
She is a member of the Ordem dos Engenheiros Técnicos (Portuguese Order of Technical Engineers) and has been a member of the A1V2 team since 2000.
Rosa Soares
Coordenadora de Vias de Comunicação
Possui o bacharelato em Engenharia Civil, obtido no Instituto Politécnico da Guarda, concluído em 2002.
As suas competências prendem-se com as temáticas de: infraestruturas de transporte, nas componentes rodoviária e aeroportuária e em projetos de mobilidade e acessibilidade.
No âmbito da sua atividade profissional, esteve envolvida, em múltiplos projetos de vias de comunicação, nomeadamente, autoestradas, estradas nacionais e arruamentos, desenvolvidos em Portugal, Angola, Argélia e Marrocos, nas diferentes vertentes dos transportes e da mobilidade. O seu percurso profissional tem permitido não só estar envolvida na elaboração e revisão de projetos bem como tem proporcionado a oportunidade de liderar equipas multidisciplinares e realizar Gestão de projetos.
É membro da Ordem dos Engenheiros Técnicos e pertence aos quadros da A1V2 desde 2000.
Mónica Garcia
Coordenadora Planeamento Urbano e Territorial
Arquiteta Urbanista, licenciada pela Faculdade de Arquitetura da Universidade Técnica de Lisboa em 2005. Foi agraciada com o «Prémio José Ressano Garcia Lamas», que anualmente distingue o aluno que tenha concluído a licenciatura na área de Urbanismo com a melhor média de todas as disciplinas de projeto.
Desde a licenciatura, tem trabalhado em empresas com vasta experiência na área de Urbanismo e do Planeamento Territorial, onde adquiriu experiência no desenvolvimento, e elaboração e coordenação da parte técnica. Desenvolveu vários planos no âmbito da estratégia e ordenamento territorial ao nível regional e municipal, bem como, em escalas mais reduzidas, no âmbito do desenho urbano, nomeadamente em áreas urbanas, em áreas turísticas e em áreas industriais, tanto ao nível nacional como internacional.
Exerceu funções de coordenação técnica na elaboração dos vários instrumentos de gestão do território, nomeadamente em Planos Municipais de Ordenamento do Território — Planos de Pormenor, Planos de Urbanização e Planos Diretores Municipais. Faz parte dos quadros da A1V2 desde 2014.
Nuno Rocha e Porfírio
Coordenador de Arquitetura e 3D
Arquiteto, licenciado pelo Instituto Superior de Ciências do Trabalho e da Empresa em 2004, ano em que iniciou a sua atividade profissional.
Em 2005 inicia o seu percurso na A1V2, refundando o Departamento de Arquitetura. Em 2007 é nomeado responsável de departamento, desenvolvendo e coordenando inúmeros projetos de grande dimensão em diversas áreas.
Em 2012 obtém a especialização em Arquitetura Religiosa pela Faculdade de Arquitetura da Universidade Técnica de Lisboa.
Atualmente encontra-se a frequentar o Curso de Doutoramento em Arquitetura, na Faculdade de Arquitetura da Universidade Técnica de Lisboa.
Lúcio Gabadinho
Diretor Regional Namíbia | Coordenador de Estruturas
Licenciado em Engenharia Civil — Estruturas — pela Faculdade de Ciências e Tecnologia da Universidade Nova de Lisboa (2001-2005), Lúcio Miguel dos Santos Gabadinho é Coordenador do Departamento de Estruturas da A1V2 desde 2014, função que atualmente acumula com a de desenvolvimento de negócios em Portugal e na Namíbia, onde atua como representante da A1V2.
O Departamento que coordena é composto por engenheiros e técnicos sendo responsável pela elaboração de projetos, propostas e concursos internacionais para todos os escritórios da A1V2.
Desde o início da sua carreira profissional, em 2004, esteve envolvido em projetos de estruturas especiais acumulando experiência em gabinetes nacionais e internacionais. O percurso profissional proporcionou a oportunidade de desenvolver projetos complexos, e permitiu a evolução para a liderança de equipas pluridisciplinares, para a gestão de projetos, a negociação de contractos e para o desenvolvimento de negócio em vários países.
Nuno Vicente
Diretor A1V2 Imobiliária
Nuno Vicente é licenciado em Engenharia Civil, contando com mais de dez anos de experiência na área.
Adquiriu experiência internacional através do seu trabalho em diversos países da região da EMEA, onde foi responsável pela gestão de projeto e pelos serviços e soluções geotécnicas. Fundou o escritório da empresa na região do Médio Oriente, a fim de obter novos projetos e disponibilizar soluções inovadoras.
Luís Casaleiro
Sócio-Gerente
Licenciado em Engenharia Civil pela Faculdade de Ciências e Tecnologia da Universidade de Coimbra, com uma Pós-Graduação em Engenharia Rodoviária pela mesma Faculdade e com o Grau de Mestre em Engenharia Rodoviária. Possui, ainda, o Curso de Auditores de Segurança Rodoviária concluído em Junho de 2006 com distinção, ministrado pelo CRP (Centro Rodoviário Português). É membro Sénior da Ordem dos Engenheiros.
Iniciou a sua carreira como projetista de Geometria do traçado, função na qual desenvolveu inúmeros projetos a nível nacional.
Em 1997, na qualidade de sócio fundador, deu início à atividade da A1V2, assegurando até hoje a Direção e Coordenação de centenas de projetos em Portugal, Angola, Argélia e Marrocos.
Maria José Vicente
Sócia-Gerente
Licenciatura em Engenharia Civil (PB), com especialização em Engenharia Hidráulica.
Iniciou o seu percurso profissional em 1990 como projetista de Drenagem, tendo desenvolvido ao longo da sua carreira inúmeros projetos nas áreas de Estudos Hidráulicos, de Redes de Saneamento Básico, de Traçado e Terraplenagens, de Aterros Sanitários, de Estruturas e de Expropriações.
Em 1997, na qualidade de sócia fundadora, deu início à atividade da A1V2, assegurando até hoje a Direção e Coordenação de centenas de projetos em Portugal, Angola, Arábia Saudita, Argélia, Marrocos, Namíbia e Qatar.
